Shop and Elevation Drawings Services
SpeedyDecor is the provider of high-quality CAD services for the renovation, including the creation and preparation of shop drawings and elevation drawings. The team of engineers and architects at SpeedyDecor have years of experience in providing Shop drawings and elevation drawings services covering every conceivable type of structure and design.
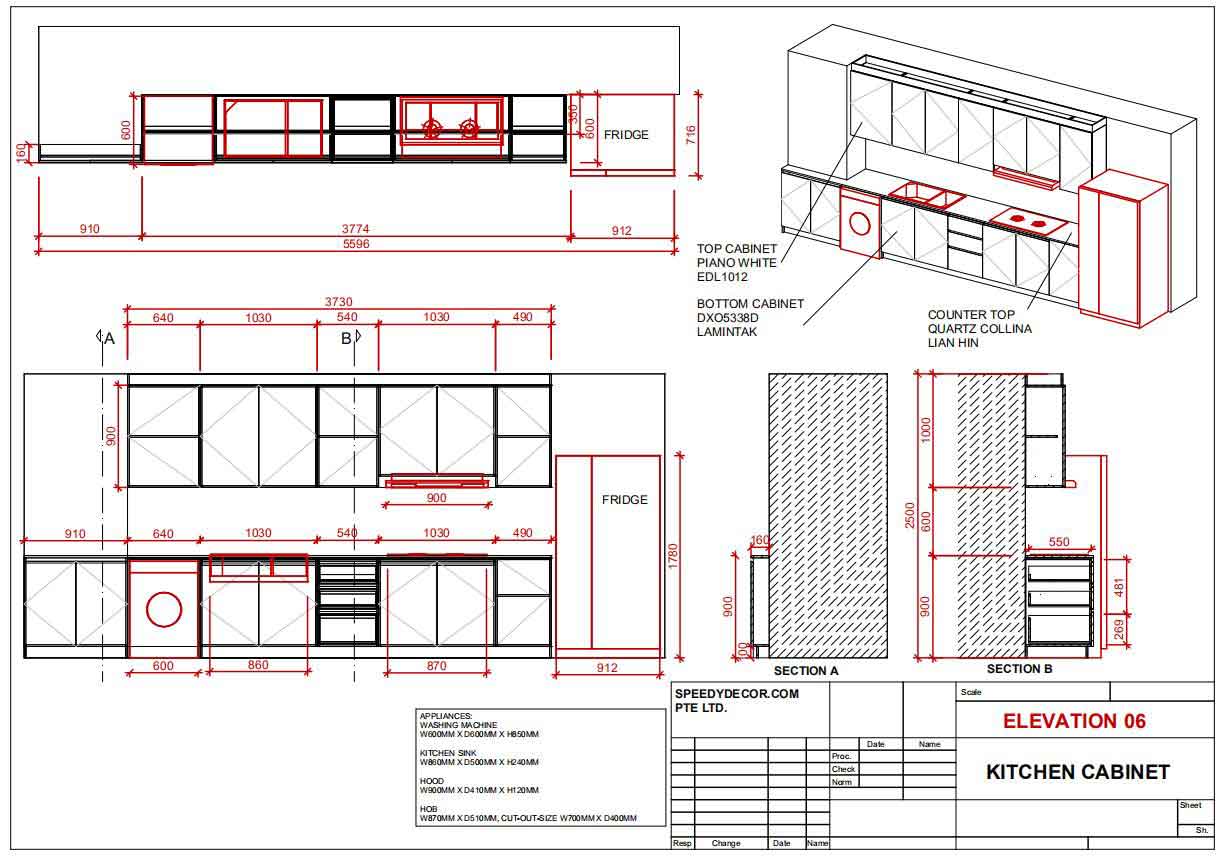
The designers at SpeedyDecor understand the importance of accuracy and timeliness, especially for Shop drawings and elevation drawings. To provide the best possible service, SpeedyDecor team use precision design techniques and employ rigorous checks at every stage meeting all required construction standards and guidelines.
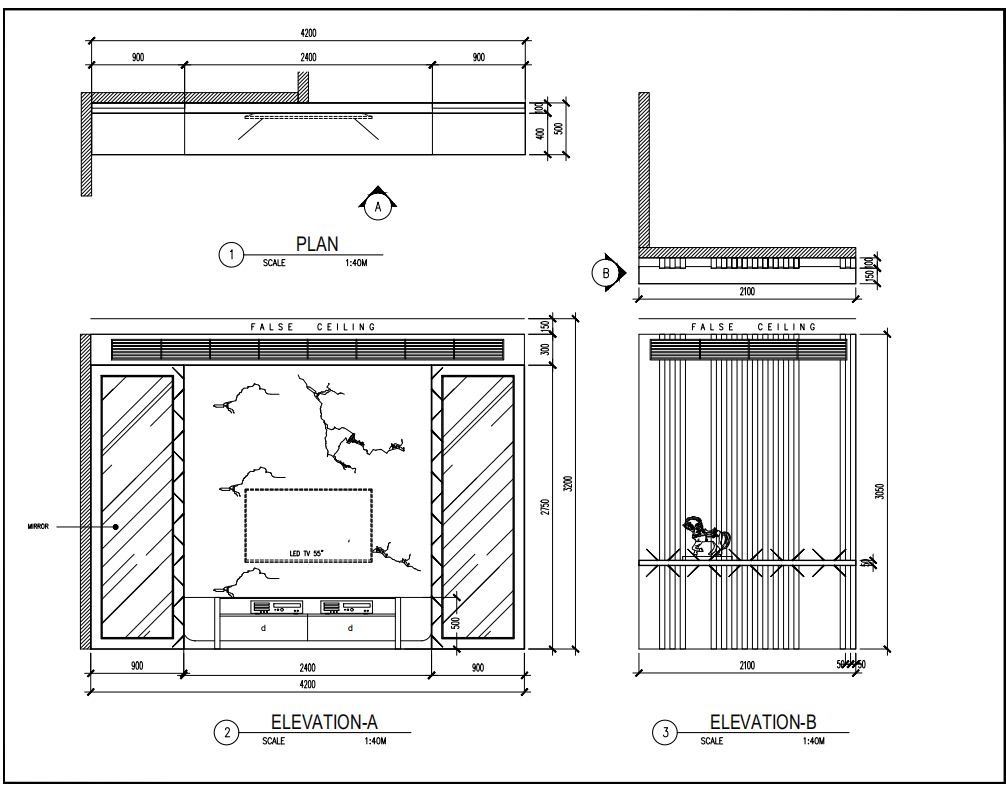
SpeedyDecor provides architectural Shop drawings and elevation drawings drawings with visual CAD representations of your structure, giving an overview of the structural design and architectural features.
Designers at SpeedyDecor visualize clients; requirements and get an accurate picture of the interior layout of your project, including the floor plans, elevations, and service arrangements.
Our architectural engineering team designs and develop precision fabrication drawings to ensure that the parts and components used in your structures are made to the correct specification in the workshop.
The team at SpeedyDecor expertly produces drawings and diagrams for wooden architectural features keeping the color, texture, and ambiance in mind along with the architectural details.
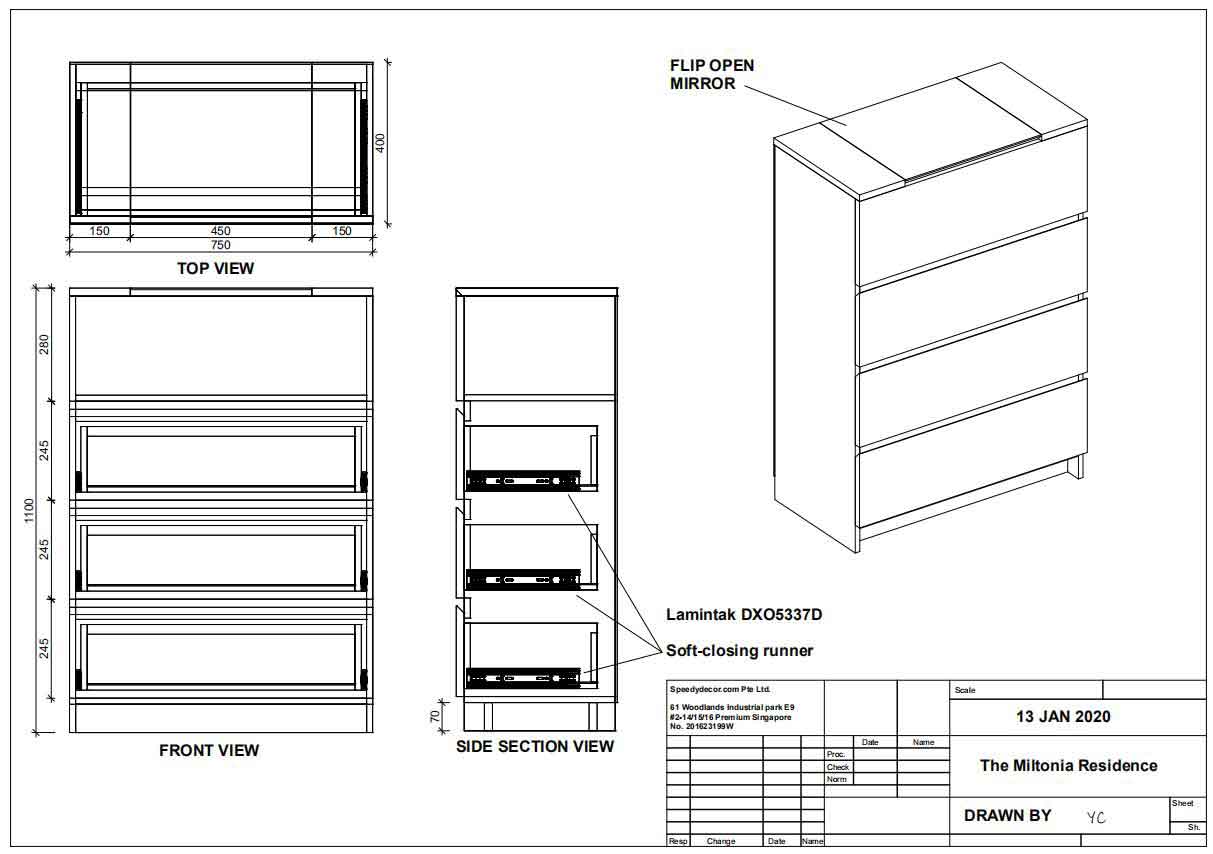
1.Liaise with client. Engineers will arrange a meeting or video conference to discuss the project scope and arrange the transfer of your site plans, survey data, and sketches.
2.Draft construction drawings. Once the project scope and cost are agreed upon and approved, the CAD team will begin drafting the construction drawings using AutoCAD and PYTHA 3D.
3.Initial design checks. A senior engineer will check the first drafts, cross-referencing with the original survey information and sketches.
4.Draft submission and feedback. First drafts are submitted to the client for feedback.
5.Revision of construction drawings. The engineering team will dissect the feedback and make any necessary amendments to the drawings.
6.Final quality checks. The quality assurance team will make sure that the drawings are finished to the highest standards of quality and accuracy.
7.Final submission. Drawings are sent to the client in their preferred format.
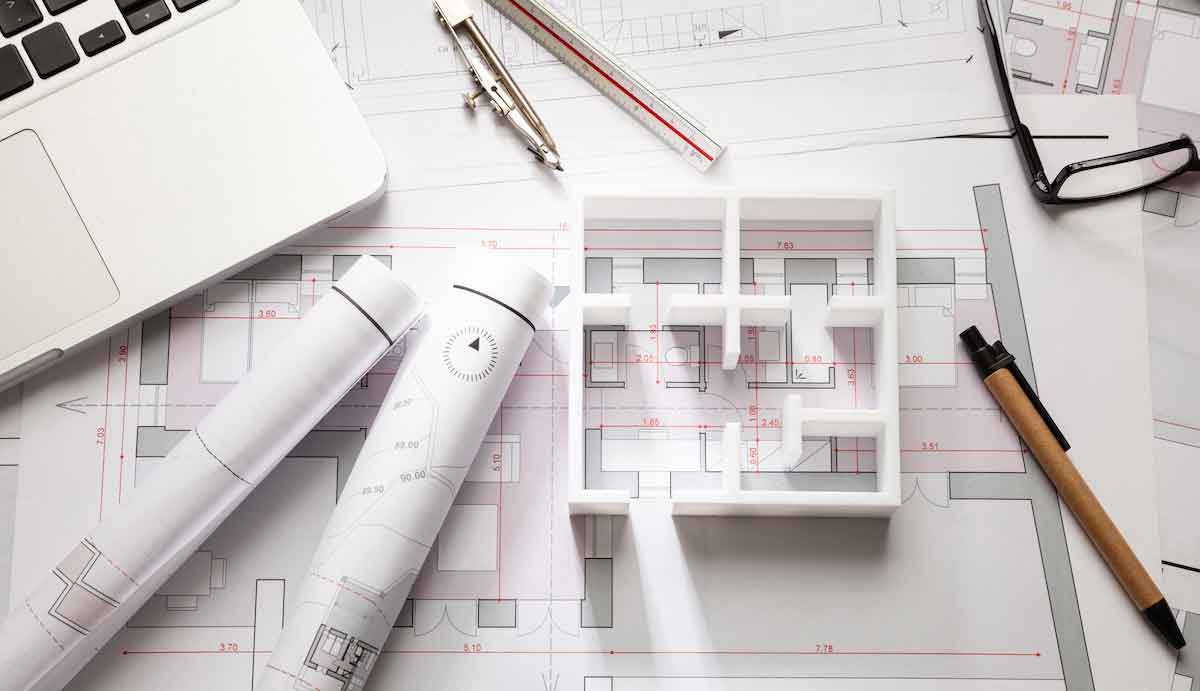
The main benefits of using SpeedyDecor construction and engineering drawing services include:
Personalized and bespoke service – The CAD team are all trained in civil engineering and understand the demands of construction projects. If you have an unusual or unique project, they will take the time to understand the intricacies of it. They are adaptable and can work to your requirements, making changes and revisions throughout the design process if necessary.
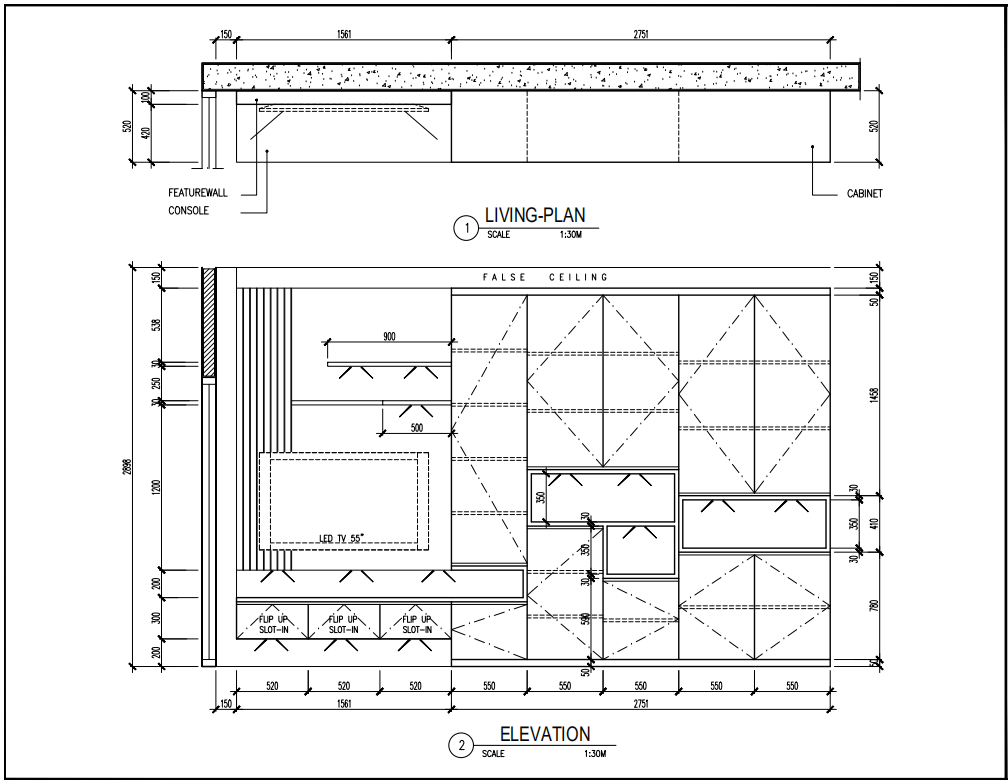
Quick turnaround – with no compromise on quality – The CAD design team has worked on hundreds of projects between them, so they know the importance of delivering construction drawings ahead of the deadline with no mistakes. The stringent checks will ensure that the first drafts are as close to perfection as possible.
Utilizing the latest technology – SpeedyDecor invests in the most up-to-date fully licensed CAD software to ensure precision and expediency. They believe that investment in technology makes for more reliable and cost-effective service.
Simply Whatsapp our team @ +65 8897 3670, or click on the right bottom page Whatsapp icon and start chatting with our sales, or email us your requirement: enquiry@speedydecor.com if you would like to find out more about design and drafting services.